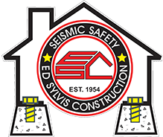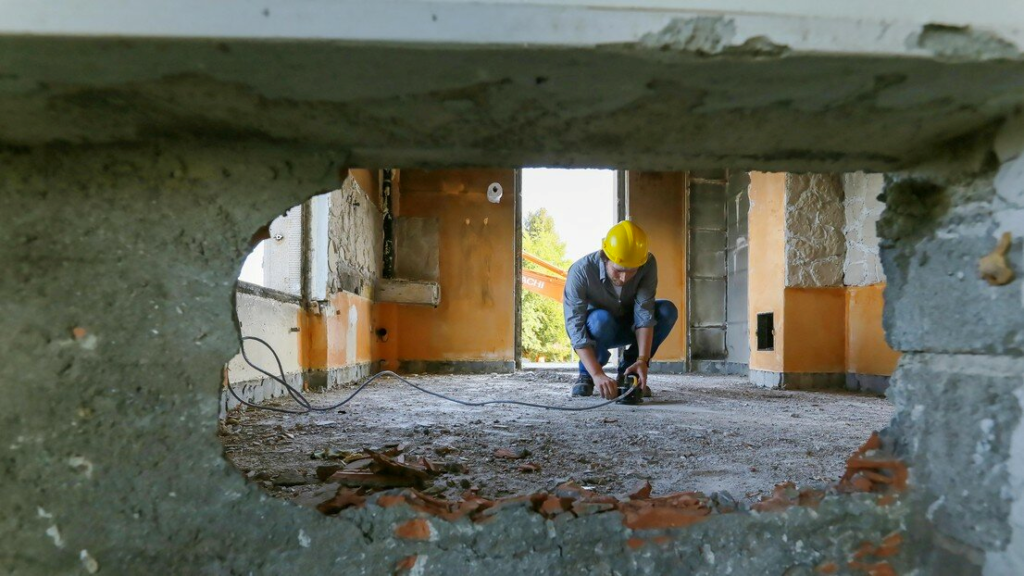Once the earthquake causes damage to the structure, there are two ways to handle the problem based on the severity of the damage: either demolish it or repair it.
If the damage isn’t grave enough to call for demolishing, then the question becomes how do you repair the damaged structure?
The repairs can be broken down into 2 major categories: non-structural and structural.
Non-structural or Architectural Repairs
All non-structural repairs will come after all the structural repairs have already been done. Architectural repairs mainly deal with cosmetic damages to civil or electrical items. It doesn’t involve restoring the original structural strength of the building, or any work on structural elements.
The work could involve repairing doors and windows (including glass replacement), relaying floors, repairing electric wiring and conduits, gas and water pipes, wall replastering, or rebuilding non-structural walls and other elements (like chimneys, roofing, or parapet walls).
Structural Repair
Structural repairs are more complicated than architectural ones. For the sake of simplicity, we’ll be breaking it down into 3 steps:
Step 1. Damage Assessment
Before deciding what needs to be done, the assessment is conducted to take a full review of what the structural damage caused by the earthquake was.
The first thing to decide is if the damage is even repairable – or if the structure should be partially or fully demolished. If it’s determined that the structure is amenable to repairs, then a complete review is compiled for each structural component – locations, crack patterns, reinforcement damages, etc.
At last, before starting the repairs, there are tests conducted to determine the residual strength and stability of the structure, and supporting arrangements are devised to protect the structure from further distress.
Step 2. Structural Component Repair
The active phase of structure repair. Cracked structural elements like masonry walls are removed and rebuilt with richer (preferably non-shrinking) mortar. Reinforced mesh is added on both sides of a cracked wall and covered with cement/micro-concrete for stability.
Cracked cement components are reinforced with epoxy grouting and strengthened with epoxy mortar application. For example. wall cracks are injected with more cement or other tension-resistant epoxy-like material.
Step 3. Seismic Strengthening
To prevent similar damage from occurring in the future, the last step of structural repairs is dedicated to strengthening the building’s seismic resistance.
One way of doing this is by increasing lateral strength by increasing column and wall areas or numbers.
Another is to eliminate sources of weakness that could produce stress levels in certain structural members. For example, if there was a concentration of large mass in a certain area, or there were large wall openings without peripheral reinforcements, the new plan will ensure similar elements are avoided.
The proper connection between resisting elements – say floors, roofs, and walls – are also vital, as well as reinforcement of structural numbers.
For best results, all of these strategies are incorporated at the same time.
Where To Reach Out For Help
Seismic Safety works to ensure residents of Southern California live in safe, earthquake-resistant homes. Our services include seismically resistant foundation building, earthquake brace + bolt retrofit, foundation repair in Los Angeles, and much more!

